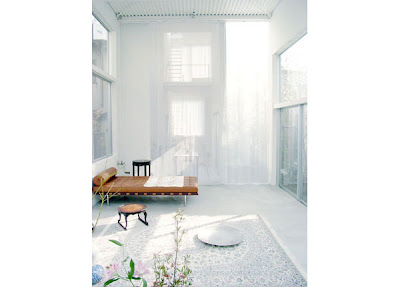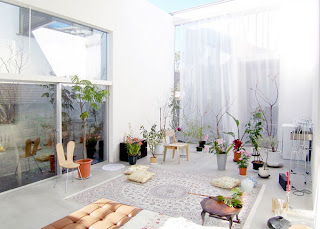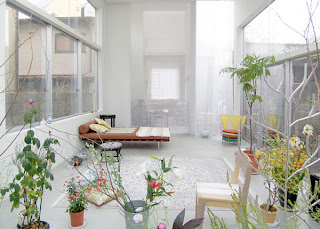1.11.2012
1.09.2012
House A by Ryue Nishizawa







Subtractive Massing: The Tofu House by Jun Tamaki







House in Buzen by Suppose Design Office







Roof House by Tezuka Architects






Following traditional practices of Japanese architecture, the roof is always one of the most important components of the design, and in this project it is the most important feature. Sitting on the top of a hill the roof pitch hints you at the slope of the topography making an important connection to the land, another characteristic of the Japanese style. The Japanese were very conscious of merging outside spaces with inside spaces, a call to the relationship between nature and man. The roof is a symbol of the land, nature, and when the residents engage with the roof it tells a story of mans story dwelling on the earth.
Roof House

There is little distinguishing the low sloped roof from a large deck in this house located in Hadano, Japan. One hour drive from the urban center of Tokyo, this residential home, also known as Roof House, was designed by Tezuka Architects in 2001. The main and only floor of this house is divided carefully into rooms, all organized around the living space. Dividing the interior are light sliding elements that allow the rooms to disintegrate into one large space. The side of the house that faces the street is made of a solid concrete wall, keeping the house mysterious and private from passerby’s. The other side, which faces the valley below is made of glass, opening up the main living areas to the small garden.
The large glass wall isn’t the only thing that opens the house to the outside world. The Roof House gets its name from the eight skylights that contain ladders leading from the main house, up to the expansive roof. The roof of this house has been designed as an extension of the living space. What is seen as a thin roofline from the street becomes an expansive plane of specially designed roofing that doubles as a deck. The slight slant of the roof opens the whole area to the view of the mountains and the city in the valley below. The roof becomes a place to sunbathe eat meals and enjoy life outside of the city. It creates a communal space without the confines of walls while retaining the houses simple footprint.
Toda House (2011) by Kimihiko Okada
The house itself is remarkable in that it is not a series of rooms but a single space that is coiled above and around the site. The slab floor and roof consist of one continuous plate that allows for future expansion.
The B House






























